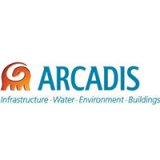Create an account to let us notify you of jobs like this one
Job Description
Albany, NY, United StatesAtlanta, GA, United StatesBoston, MA, United StatesColumbus, OH, United StatesDallas, TX, United StatesMiami, FL, United StatesNew York, NY, United StatesPhiladelphia, PA, United StatesPhoenix, AZ, United StatesSan Francisco, CA, United StatesTampa, FL, United StatesWashington, DC, United States
Arcadis is the world's leading company delivering sustainable design, engineering, and consultancy solutions for natural and built assets.We are more than 36,000 people, in over 70 countries, dedicated to improving quality of life. Everyone has an important role to play. With the power of many curious minds, together we can solve the world’s most complex challenges and deliver more impact together.Role description:Arcadis is seeking a Project BIM Manager to support our Resilience Water Design and Engineering practice! In this position you will be responsible for overseeing all BIM work on selected projects, while assisting Senior BIM Designers, Engineers, and other project team members with the development of 3D models and 2D contract documents, utilizing both REVIT and AutoCAD. Work will focus primarily on the development of project deliverables for water, wastewater, stormwater/green infrastructure, and resiliency Projects. Role accountabilities:As a Project BIM Manager, you will develop detailed and accurate 3D BIM models using Autodesk Revit, integrating design inputs from multiple disciplines including architectural, structural, mechanical, and electrical. Closely collaborating with architects, engineers, and key stakeholders you will ensure seamless integration of project information within the BIM model. You will facilitate clash detection and design coordination to resolve conflicts and align project goals. You will be required to define, implement, and enforce project-specific BIM standards, protocols, and guidelines at the project level to ensure consistency, accuracy, and high-quality deliverables. Extracting data from BIM models to provide actionable insights through reports on project progress, material quantities, and cost estimations will be a key part of your role. You will play a key role in the development of project staff and processes related to the implementation of BIM for project controls. Part of this responsibility will include assisting project teams by providing and formatting information from virtual models throughout the lifecycle of a project, including utilization of models and visualizations for presentations and reporting construction progress. For quality control, you will conduct thorough reviews of BIM models to validate accuracy, compliance with project specifications, and adherence to established standards. You will need to demonstrate proficiency in BIM-related software, including Autodesk Revit, Civil 3D, AutoCAD, Navisworks, and other relevant tools to support project execution and deliverables. The Project BIM Manager will be responsible for engaging with clients and delivery teams to understand their needs and ensure alignment with project objectives. You will coordinate communication between the client and project team, develop and implement BIM strategies, and ensure compliance with quality standards. Additionally, you will provide training and support to clients, prepare progress reports, and manage stakeholder relationships to enhance project outcomes and client satisfaction.Key Skills and Attributes:- Proficiency in Microsoft Office applications, Point Cloud data management, BIM 360, REVIT, Civil 3D, and AutoCAD.
- Understanding of 3D models for visualization, 4D, and 5D models linked to project schedule for simulation.
- Experience with development of BIM execution plans.
- Ability to perform work independently, with senior review.
- Bachelor’s Degree in Architecture, Engineering, Engineering Technology, Construction Management or related field.
- Minimum 10 years of industry experience, with 5 years of experience in BIM management and/or coordination.
- Extensive understanding of model development procedures and Virtual Design and Construction functionality for design and construction.
- Proficiency with Navisworks, Point Cloud, Holobuilder, and Bluebeam applications.
- Experience in Photoshop, Illustrator, and Sketchup (knowledge of Bentley, ArchiCAD, SolidWorks products, Synchro Pro and any other a plus)
- Drinking water, wastewater, stormwater/green infrastructure, and/or resiliency design experience.
#Water-ANA
#LI-RC2
